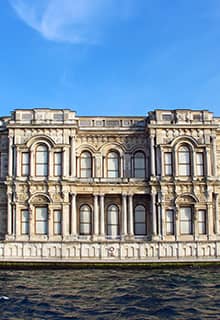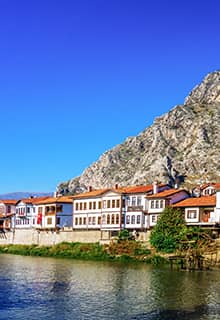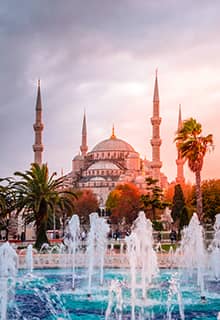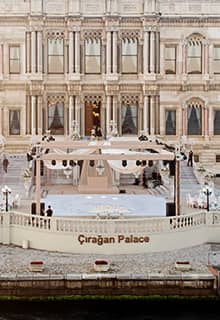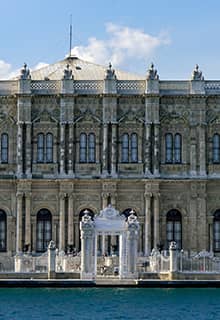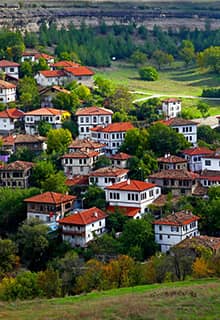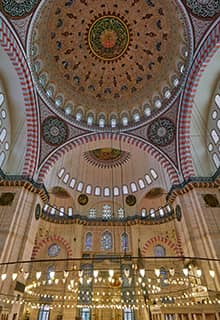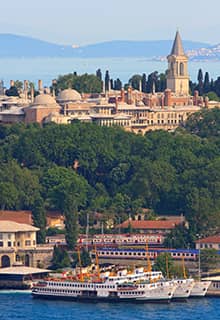

Ottoman imperial architecture
in Türkiye
Ottoman Palaces
Topkapı Palace
Situated in the historical peninsula of İstanbul, in today’s Sultanahmet district, The Topkapı Palaceserved as the main residence and administrative headquarters of the Ottoman Empire for more than 400 years. The Topkapı palace was built between 1459-1473, right after the conquest of Constantinople (1453). The palace initially served as the administrative headquarter of the empire until the Harem was built in the 16th century. The imperial family also moved to the palace later when the Harem had been added. The architectural layout of the palace, with 4 courtyards and one harem, was organized in accordance with an hierarchical order, with increasing restricted privilege and higher security as you progressed through the courtyards.
Dolmabahçe Palace
Situated on the European shore of the Bosphorus, the location of the Dolmabahçe Sarayı was originally used as a royal garden after the conquest of İstanbul. Later in the 17th century, Sultan Ahmet I and his successor Sultan Osman II extended the garden by simply filling in the seashore, hence the area started to be called the ‘filled garden’ which is the literal meaning of dolmabahçe. The present-day neo-classical palace was built later in the 19th century, by Sultan Abdülmecid, who commissioned famous architects of İstanbul, the Baylan Family, to build it. Later Adbülmecid abandoned the Topkapı Palace and moved to Dolmabahçe along with the imperial family.
There are also many palaces and kiosks in İstanbul that were built in the 19th century by the Baylan family. Beylerbeyi, Çırağan and Yıldız Palaces are all spectacular examples of Neo-Ottoman style architecture developed by this Armenian family, all of which emphasized the addition of oriental features onto the styles of Italian and French Renaissance Art.
Ottoman Mosques
Ottoman Mosque architecture finds its most glorious forms through imperial mosques, mostly thanks to the master architect Sinan in the 16th century. Dazzling when compared to contemporary mosques that were not royally commissioned, imperial mosques usually have additional minarets decorated with şerefesor balconies, where the müezzin gives the call to prayer; a monumental courtyard (avlu); and most importantly a hünkar mahfili, an imperial lodge, a special place, shielded from public gaze, for the Sultan. The most magnificent examples of imperial mosques are Süleymaniye, Sultanahmet, Mihrimah Sultan, Fatih and Mecidiye Mosque.
Ottoman Residential Architecture
Although Ottoman civil architecture has a wide variety of forms and structures due simply to the vastness of the imperial territory, the most stylistic examples we can still see today are located in Safranbolu, Beypazarı, Amasya and İstanbul.
The Ottoman houses that we see today are in fact a product of the late 16th century, where the urban elite gained power in the cities. They can be a considered as a synthesis of the ethical considerations relevant to the upper classes who lived in Ottoman cities. These houses have a peculiar open plan at ground level that integrates streets into its courtyards or gardens creating a much different street layout than western towns. On the façade of the houses, windows were important elements. Although the windows of the downstairs were kept small and secured with iron or wooden bars due to their proximity to public thoroughfares, the upstairs storeys were generally adorned with generous bay-windows, covered with either lattices or shutters, in order to maintain privacy and yet allow in light and allow an outwards visibility. The construction materials varied from region to region in accordance with climate but generally a combination of timber and stone was used. Because they were built according to Ottoman Islamic culture, privacy was the main concept that shaped the inner plan of the houses, where often three generation lived together. The use of floors, sofas, and haremlik (women only) or selamlik (men only) rooms were mostly influence by that culture. The most important aspect was the rooms had several strong characteristics such as symmetrical ceiling decorations with a central focal point, a conical fireplace, niches and built-in furniture.

