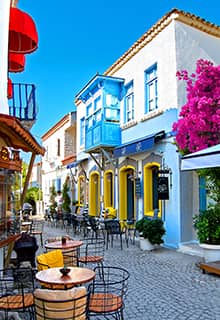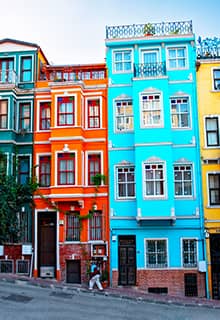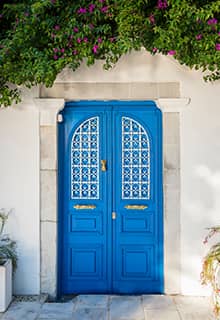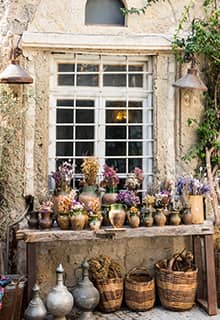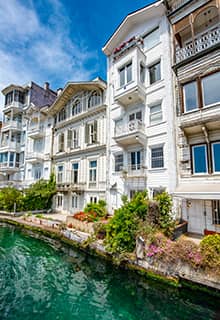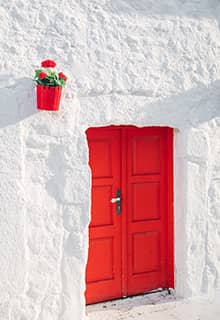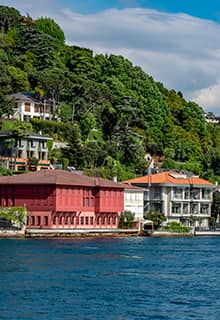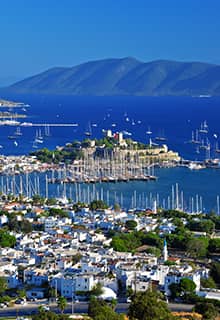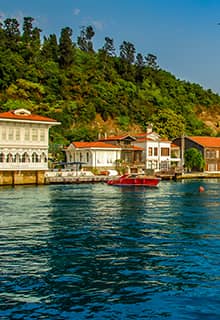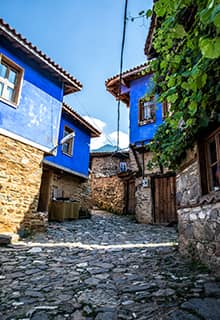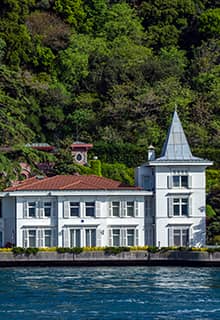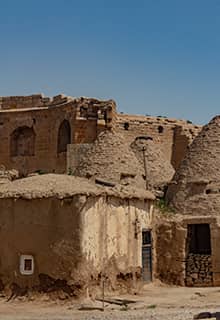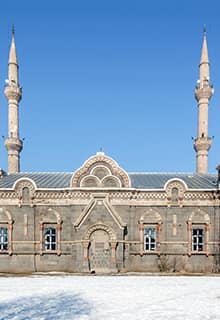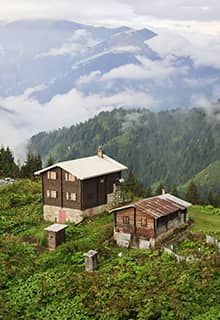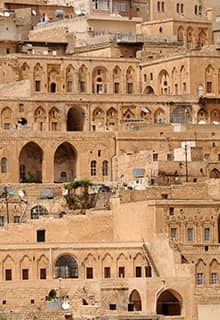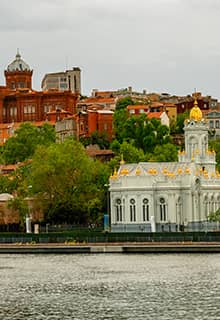

local architectural styles
in Türkiye
Bosphorus Yalı – Waterside Mansions
Yalı, meaning waterside, is today used in order to describe the beautiful waterside mansions on the Bosphorus in İstanbul. Although the yalı tradition in İstanbul started in the 18th century, the number of yalı’s increased rapidly after the Tanzimat Reform in the 19th century, when Sultan Abdülmecid moved into Dolmabahçe Palace, the second palace, after Topkapı that was situated on the shores of Bosphorus. Traditionally used as summerhouses of the urban elite, these waterfront mansions had an exclusive relation with the water, they were built just in front of the water and have moorings for boats. Except for their proximity to the waterfront, they have a very similar architectural layout as other mansions or pavilions. Today there are 620 yalıs along the shores of the Bosphorus. They are best viewed from a Bosphorus tour by boat.
The Aegean – Combining Elements of Stone & Wood (Foça, Alaçatı, Ayvalık)
On the northern part of Aegean cost of Anatolia, the civil architectural heritage can be traced back to 19th century. Developed within a multicultural framework, the houses are generally two- storey, stone buildings.
Bodrum – Whitewashed
Bodrum, located on the western cost of Anatolia, in Muğla province, has a unique architectural style that is quite different from the rest of Anatolia and the Ottoman Balkans. The geographical features, which show little interaction with the hinterland but rather take their cue from the islands of the Aegean, can be defined with specific architectural forms. The natural environment also has a great influence on the materials, techniques and styles used in the construction of traditional houses in the Bodrum area. For example, the white colour painted with pure lime, the most significant characteristic of Bodrum houses, is derived, in fact, from the need to keep the interior cool.
Cumalıkızık
Located in Bursa province, Cumalıkızık represents one of the finest examples of the rural architectural heritage of the earliest beyliks (princehoods) the Ottoman Dynasty. The houses generally have two or three floors, built with a combination of wood and stone. Rubble and wooden walls are used on the ground floor, the courtyard and the first floor represent a continuum with the cobbled stoned narrow streets. The second floors, however, add charm to narrow medieval streets with their vibrant colours.
Balat
One of the most colourful yet oldest districts of İstanbul is Balat – Fener. It is an important neighbourhood of İstanbul where Jewish, Anatolian Greek (Rum), Turkish and Bulgarian identities co-exist. Located inside of the famous 5th century city walls of İstanbul, the neighbourhood has been home to interestingly authentic architectural styles since the 13th century. As well as famous religious buildings such as The Bulgarian Orthodox Church, Church of Our Lady of the Mongols, Ahrida Synagogue, Surp Hresdagabet Armenian Church, Hazrat Jabir Mosque and The Fener Greek Patriarchate & the St. George Church, the district is also famous for its residential architecture dating back to the 19th Century. Although the original wooden architecture gave way to stone masonry and later to concrete buildings, mostly because of fires, there are still many old buildings to enjoy. The 19th Century terraced buildings are located on narrow and long passages and have balcony projections on the upper floors.
Cappadocia
Cappadocia is one of the most interesting areas not only of Türkiye, but perhaps amongst the most interesting in the whole world. Few places share the beauty of this magic landscape. As a result of volcanic activities, the whole area was covered with mud and ashes, which formed into the volcanic rock tufa. This soft malleable rock was eroded by the Kızılırmak River floods and by wind and thus the curious formations were formed. As tufa is a soft rock it is easy to carve, people have used this characteristic to dig out caves and homes and have settled the area for thousands of years. Tufa provides excellent insulation, requires less engineering skills (as you simply carve out huge block of rock) and less hard labour. People not only used these rock-carved caves as houses, but also as storage depots and underground dwellings to hide from their enemies.
The area was densely inhabited in the 6th to 8th centuries, and hundreds of underground dwellings were built. During the excavation of Aşıklıhöyük, a mound from the Neolithic period, the lack of fireplaces in the houses found there made scholars wonder whether similar dwellings were also used during the Neolithic period. Obviously, the most populated period of Cappadocia was during the 9th to 12th centuries CE. Locals, trying to hide from raids, moved into this area. They constructed hundreds of churches, open air monasteries, villages and even whole underground cities. Beautiful wall paintings still survive from this period. Tufa rock erodes rapidly and turns into a very fertile soil, perfect for agriculture, and valleys were full of vineyards during this period. Another economic asset of the area were the pigeon lofts built to obtain pigeon guano, which is a great fertilizer. In recent years, the rock dwellings have been converted into boutique hotels to serve the needs of tourism and they offer amazingly beautiful cave accommodations.
Harran
Located in the south eastern corner of Türkiye, in Şanlıurfa province, Harran is an important plain between the ancient Euphrates and Tigris Rivers. The vernacular architecture of the town amazes not only visitors but also architects withs its unique beehive domed houses. Although the origin of the houses extends way back to the 3rd millennium BCE and to Mesopotamian civilization, todays houses were built at the beginning of the 20th century after archaeological excavations had started. The locals learned to build the domes from ancient examples, they also gathered the materials from the ruins. Because the main materials, that is mud, adobe and clay brick, are reusable, the houses are considered as ‘flexible’, ‘reusable’ and ‘environmentally friendly’, nevertheless, they need renovation every year.
Mardin
In the South Eastern Region of Türkiye, located on a sloping terrain looking towards the Mesopotamian Plain, Old Mardin is one the most important historical cities of Türkiye. Due to terrestrial climate, which means hot and rainless summer days then a cold and snowy winter, stone has been widely used as the main construction material. The houses consist of rooms and eyvans, an eyvān is a large, vaulted hall, closed on three sides and open to a court on the fourth. The use of eyvans is one of the most characteristic elements of these buildings. The open spaces such as courtyards are enclosed with walls which then define the streets in between structures. The complex form of the houses, raised on terraces, creates an organic pattern that is also visually interesting.
Eastern Black Sea (Rize-Artvin)
The eastern end of the Black Sea Region is dominated by the acute angled mountains that rise virtually from the coastline. This dramatic landscape has had a profound effect on the traditional vernacular architectural heritage of the region. The villages here are hard to describe to outsiders, because of the scattered positions of the houses over the hills. This occurs not because people are avoiding each other, but simply that they chose the most suitable spot for building houses close to the land that they cultivated. Although the interiors of these homes are all wooden, there are some differentiations regarding the external materials in the region. While in the far east, in Şavsat for example, the houses were traditionally built entirely out of wood, in Trabzon or Rize different techniques such as ‘göz dolma’ and ‘muskalı dolma’ can be observed. Both these ‘dolma’ (the word literally means ‘filling’) techniques can be described as filling in the gaps between the timber frames with stones or other materials.
Kastamonu
Located in the north eastern part of Türkiye, the architectural heritage of Kastamonu represents transitional characteristics between the building traditions of İstanbul and Central Anatolia. Built according to the Ottoman style, the houses were mostly 3 storey buildings with 6 rooms, where three generations lived together. A combination of timber, stone and mud bricks were used as the main construction materials. Along with their authentic triangular eaves, the use of the ground floor as a living space is what makes these houses different from other Ottoman private residences.
Kars
Located in the north eastern corner of Türkiye, Kars has a unique history that resulted an exclusive architectural heritage. Today architectural heritage of Kars consists of a wide range of cultural heritage buildings dating from the 10th century to 19th century. Fine examples of Baltic stone masonry with many neo-classical European style buildings and Art-nouveau features were constructed with the famous indigenous basalt stone. The two storey buildings have ornamented façades with cut ashlar and rubble masonry on the sides and rear. A chic balcony with iron railings and animal shaped projecting sprouts also decorates the façades of the buildings.

